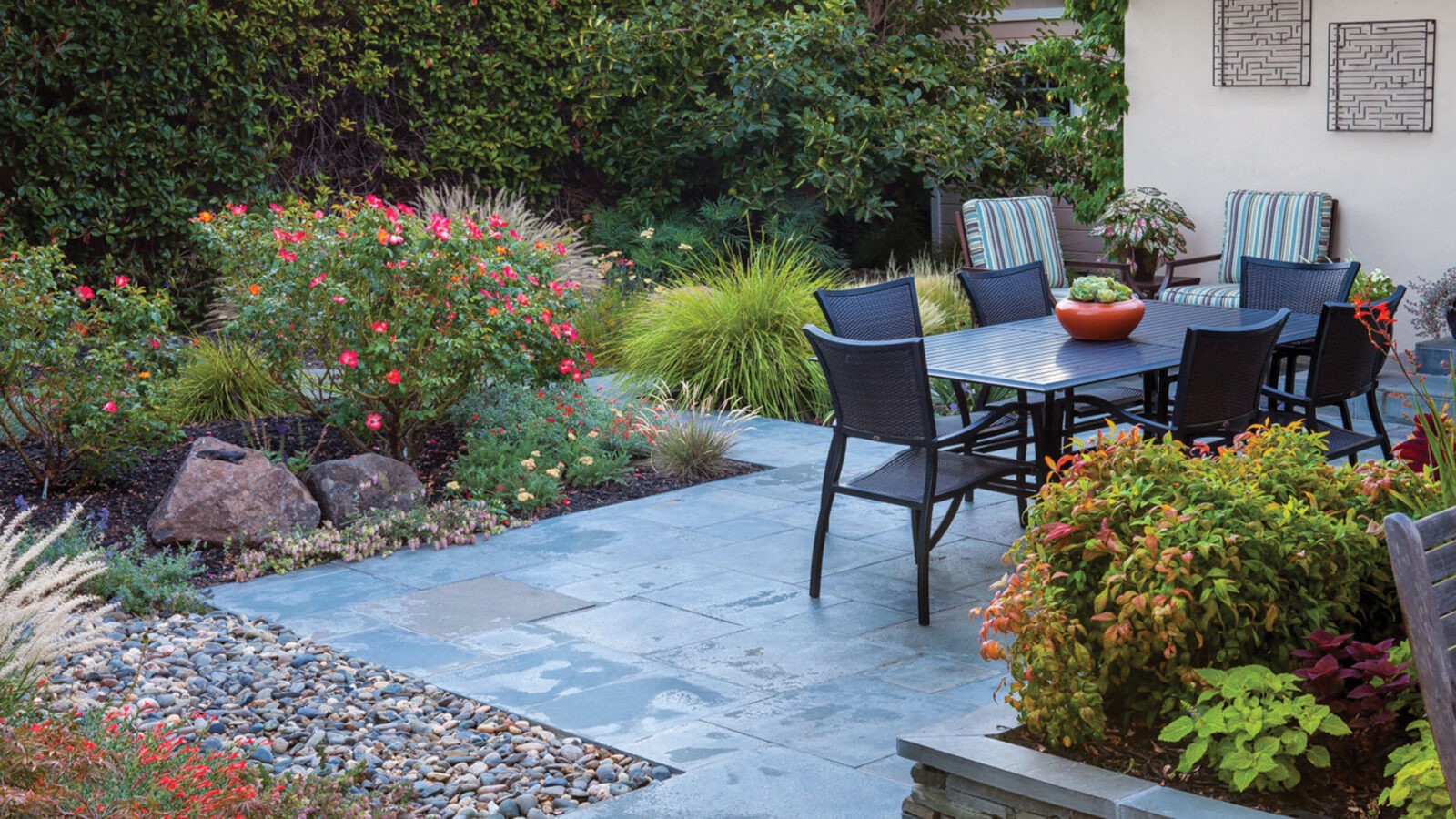All plans are prepared in the CAD program Vectorworks, which allows for precise measurements and documents that are easily read by you and your installer. It also makes it simple to make changes to the plans at any point in the process. For smaller projects, such as the example on this page, Susan creates a bound set of 11 x 17 documents, with drawings on one side and design notes on the facing page. As design notes are proprietary they are not displayed on this website.
Landscape Plan
This detailed drawing, drafted to scale, depicts the layout of all garden elements such as patios, water features and raised beds. Also included are notes on types of materials to be used (in consultation with client). This document can be used by a licensed contractor to both bid and install your project.
Planting Plan
This is a working drawing from which the garden can actually be planted. It indicates botanical and common names of all plants, exact location, quantities and nursery can sizes as well as installation notes.
Hydrozone Plan
This plan groups plants by cultural conditions and water usage to assist your contractor install an efficient irrigation system. It includes general irrigation notes but is not an irrigation plan. ]]>
]]>

